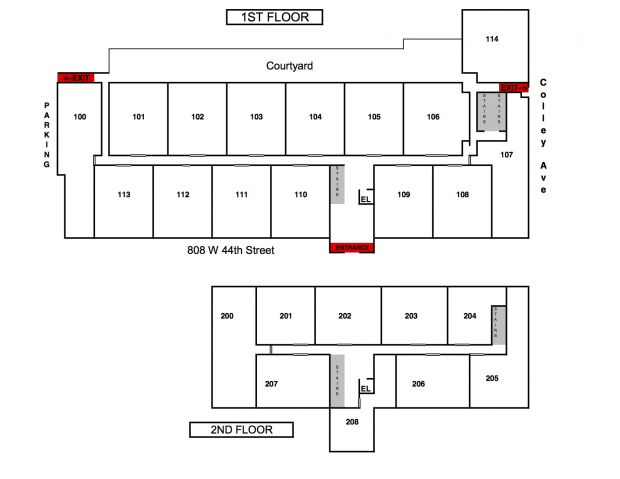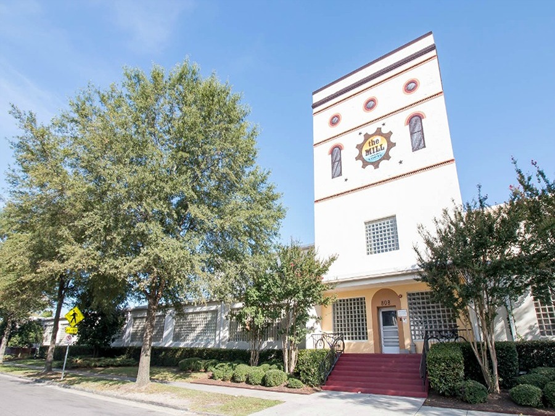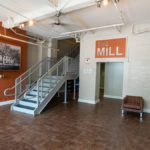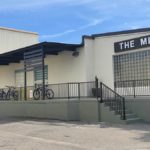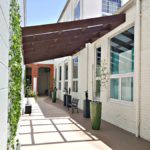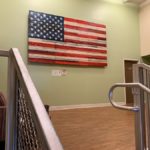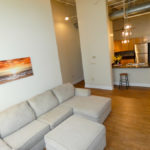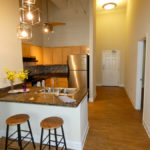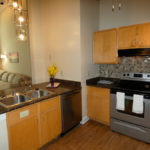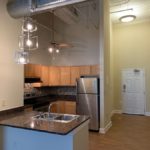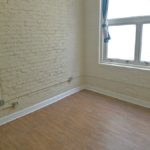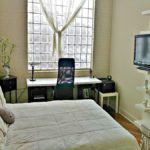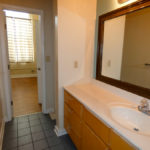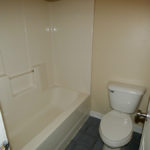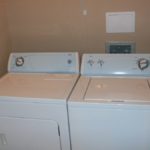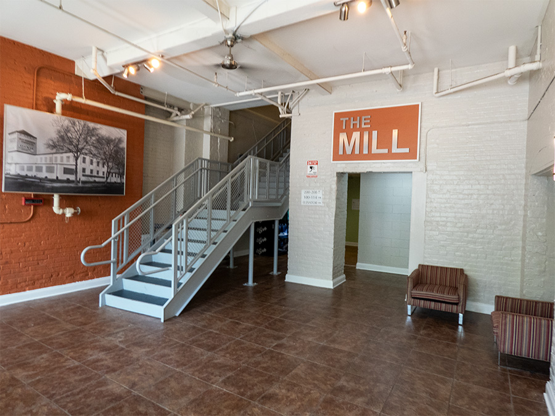
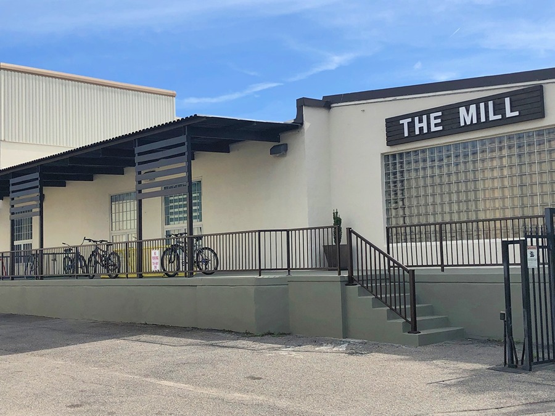
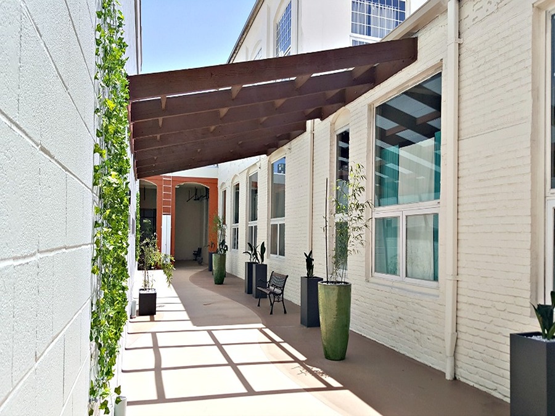
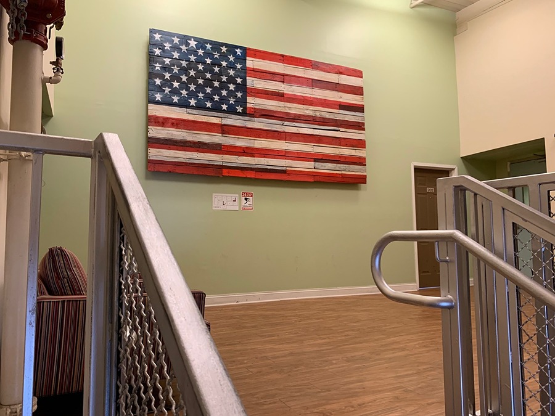
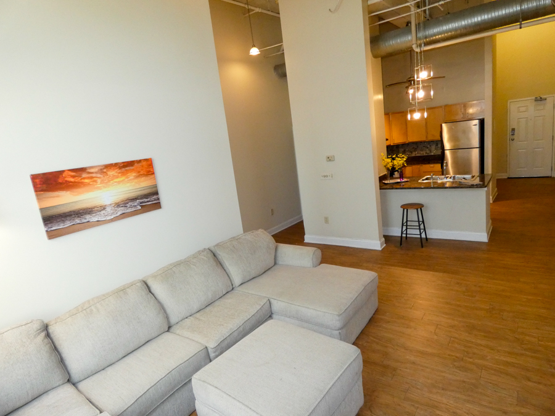
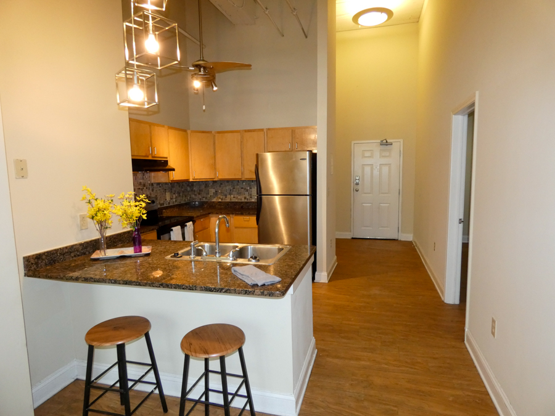
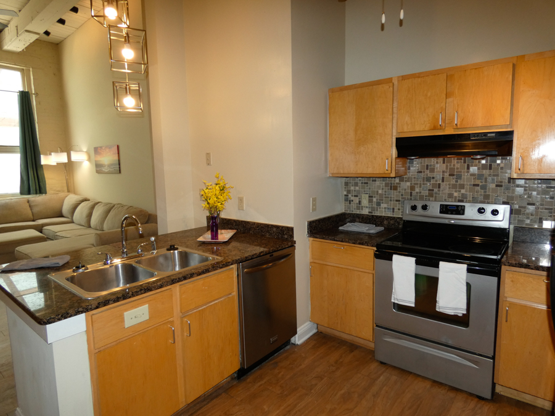
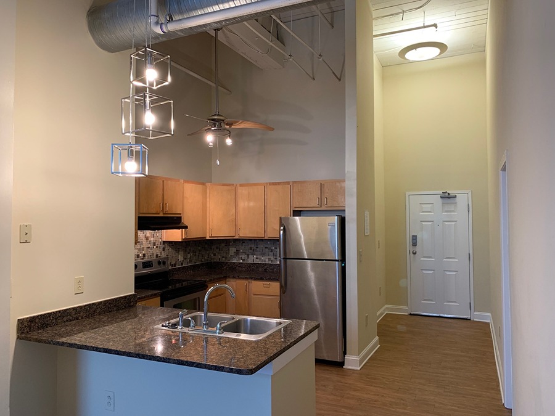
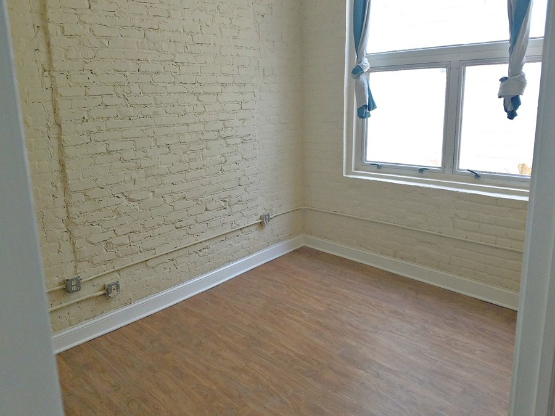
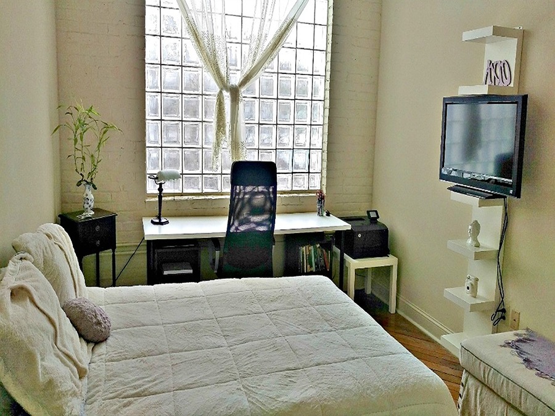
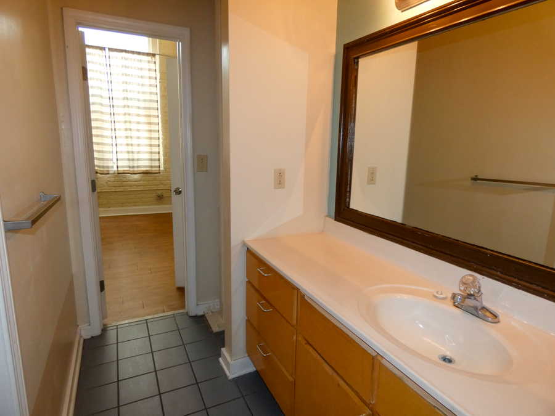
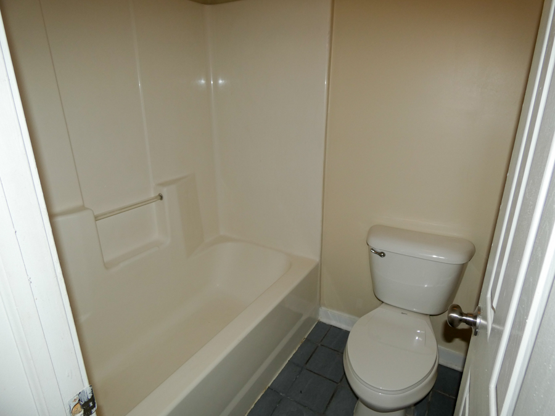
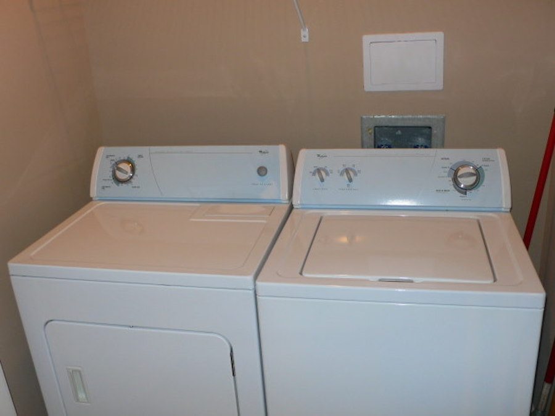
$
545
per Resident/BR
808 44th St. 23508
Bedrooms:
4
Bathroom:
2
Style:
The Mill - 4 Bedroom Flats or Lofts
Property Features
Newly Renovated
Washer Dryer
Off Street Parking
Flats at The Mill
Lease Dates:
- #100: 7/4/2025 – 7/5/2026 | LEASED
- #101: 8/15/2025 – 8/16/2026 | AVAILABLE
- #102: 7/11/2025 – 7/12/2026 | LEASED
- #103: 7/4/2025 – 7/5/2026 | LEASED
- #104: 5/9/2025 – 5/10/2025 | LEASED
- #105: 8/15/2025 – 8/16/2026 | LEASED
- #106: 7/25/2025 – 7/26/2026| LEASED
- #107: 8/15/2025 – 8/16/2026 | LEASED
- #108: 8/8/2025 – 8/9/2026 | LEASED
- #109: 7/11/2025 – 7/12/2026 | AVAILABLE
- #110: 8/8/2025 – 8/9/2026 | AVAILABLE
- #111: 8/1/2025 – 8/2/2026 | AVAILABLE
- #112: 7/18/2025 – 7/19/2026 | AVAILABLE
- #113: 8/1/2025 – 8/2/2026 | LEASED
- #114: 7/18/2024 – 7/19/2025 | LEASED
Next Year Rooms Available
- $535 #102: 2 Rooms Available, 7/11/2025 – 7/12/2026, Females Preferred
- $545 #104: 2 Rooms Available, 5/09/2025 – 5/10/2026, Females Preferred
- $529 #105: 1 Room Available, 8/15/2025 – 8/16/2026, Females Preferred
- $499 #108: 2 Rooms Available, 8/08/2025 – 8/09/2026, Females Preferred
Parking:
- #107 thru 114 have 2 labeled parking spaces
- #101 thru 106, have 1 parking space
- There is extra parking off street or paid parking at nearby ODU garages
Utilities Not included:
- Electric paid to Dominion Power, avg $35 to $55/tenant/month, varies with season
- Water fee only $40/tenant/month paid to landlord
Floor Plans:
-
#100 • 1650sq ft
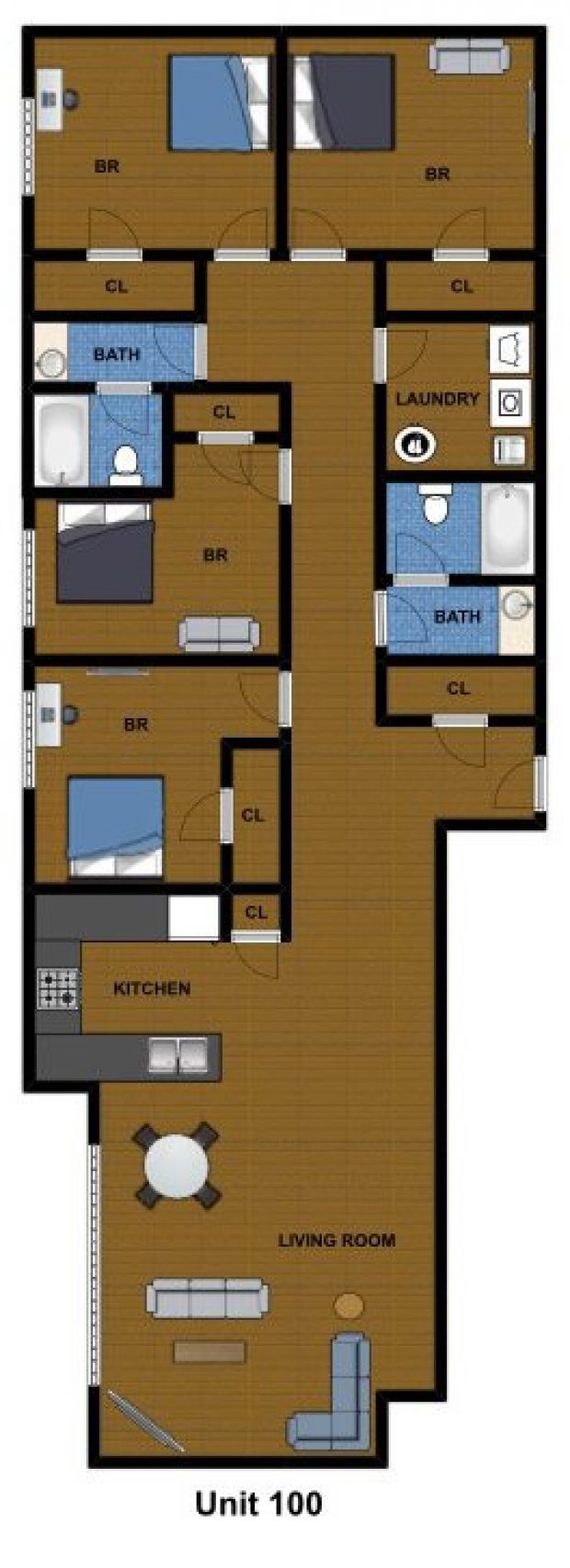
-
#101 - #106 • 1300sq ft
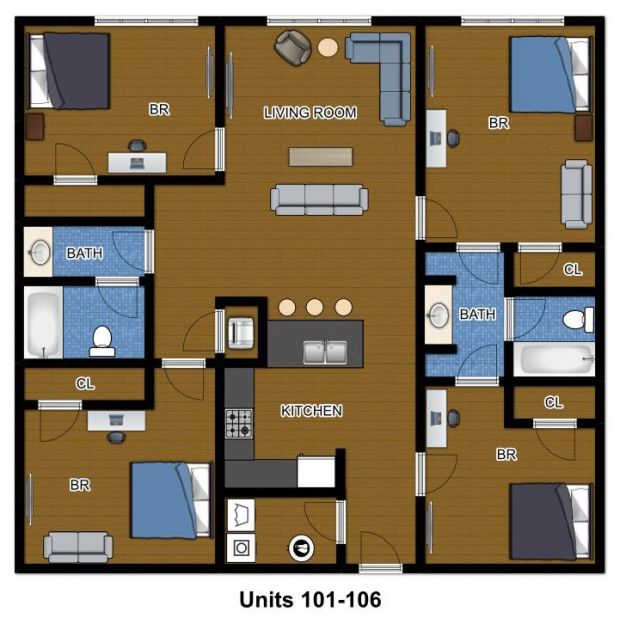
-
#107 • 1500sq ft
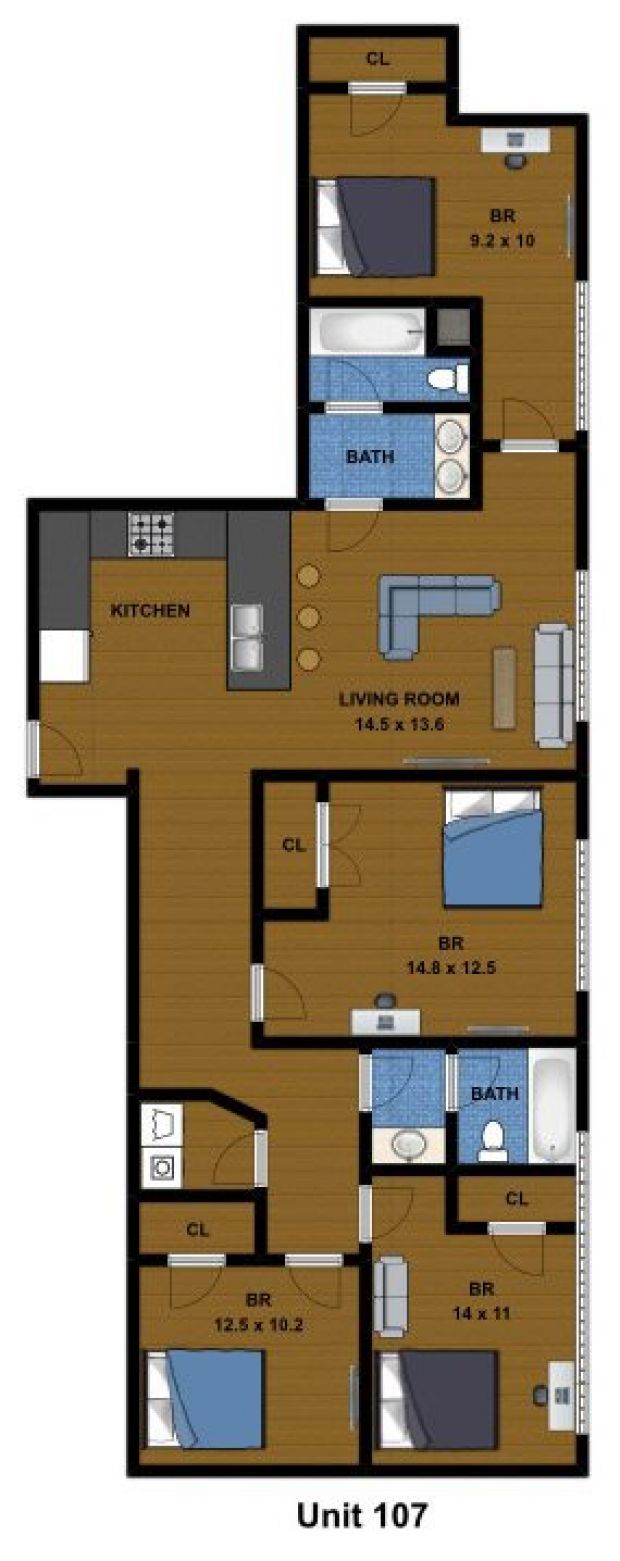
-
#108 - #111 • 1650sq ft
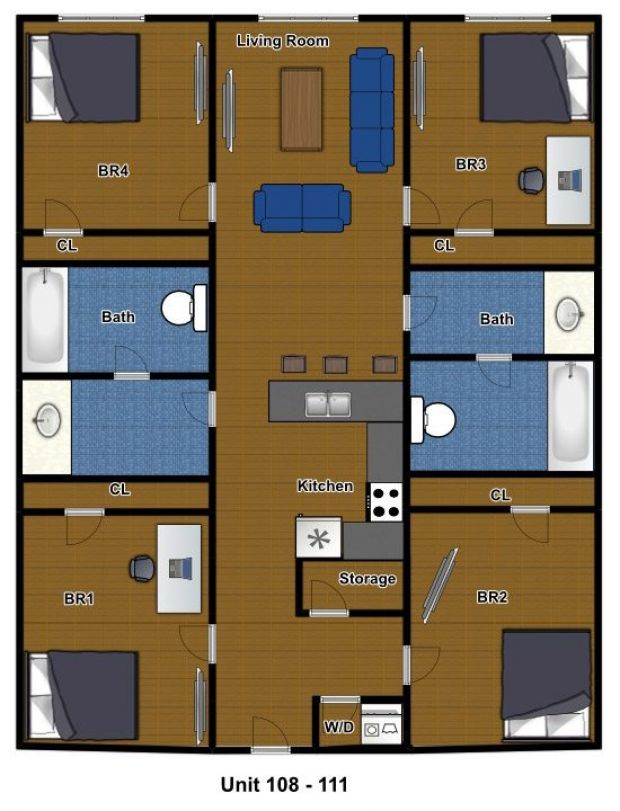
-
#112 - #113 • 1650sq ft
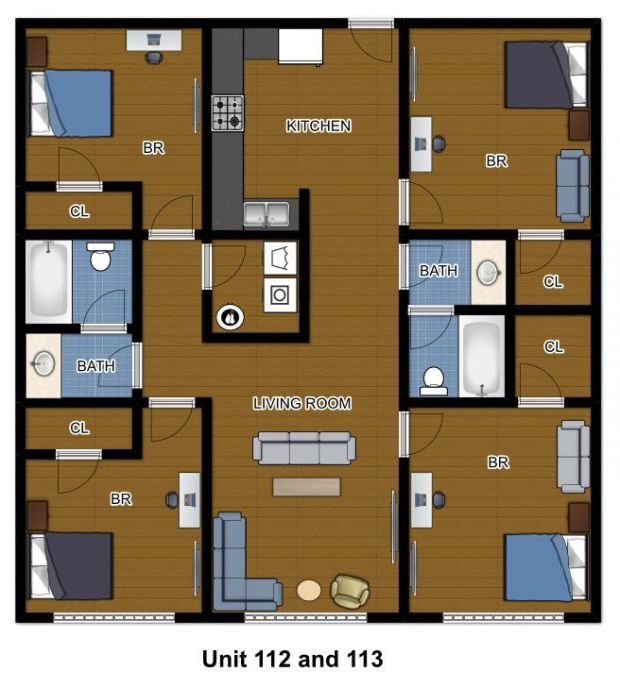
-
#114 • 1650sq ft
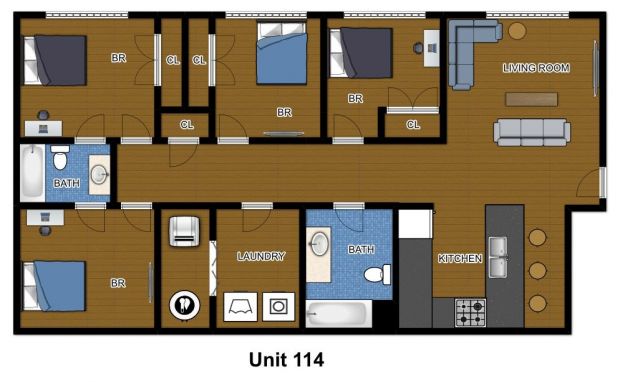
-
Building Layout
