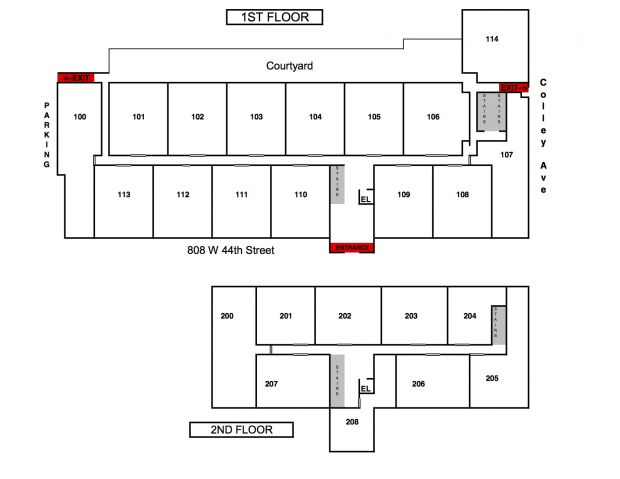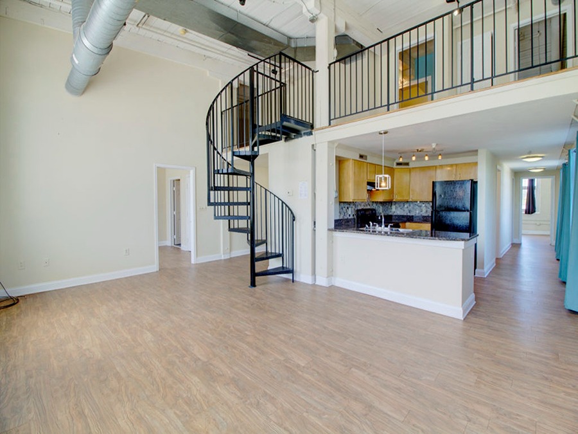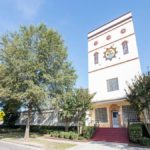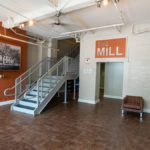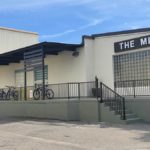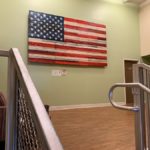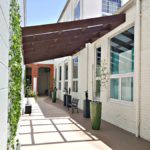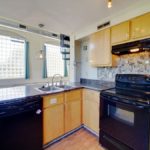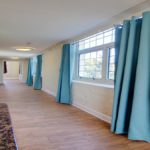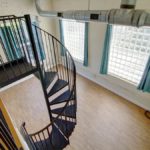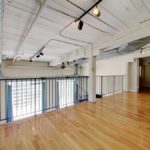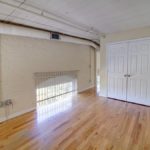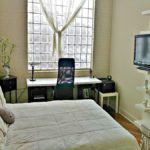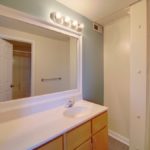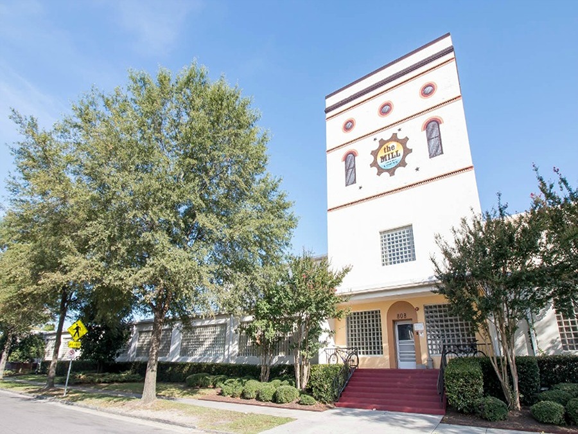
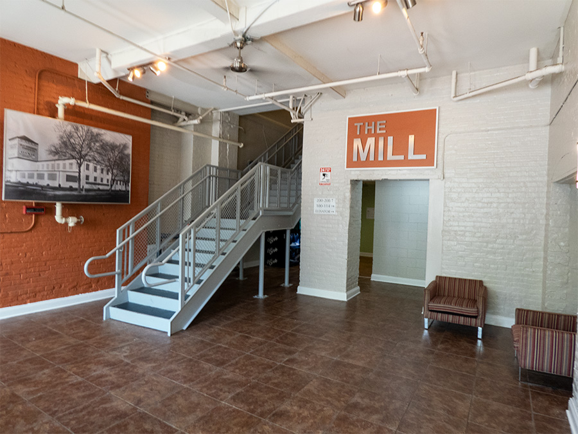
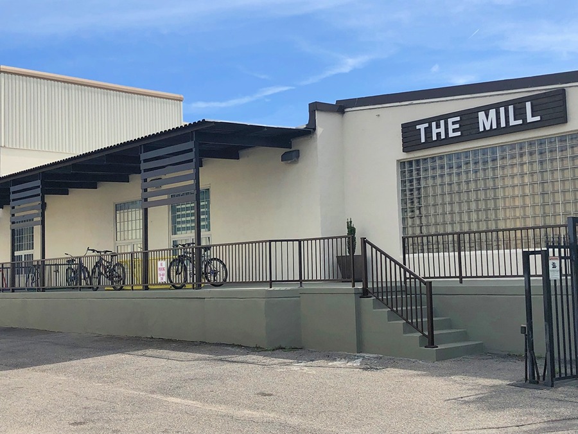
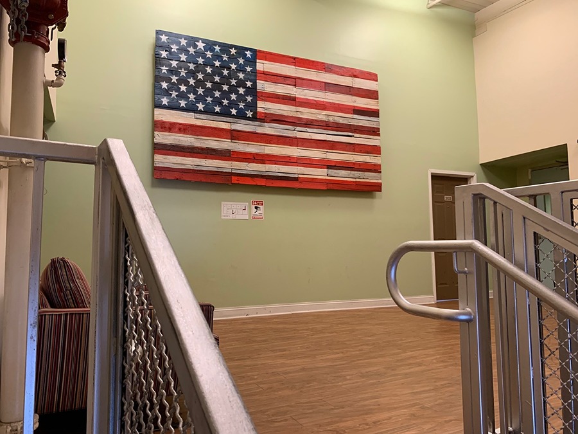
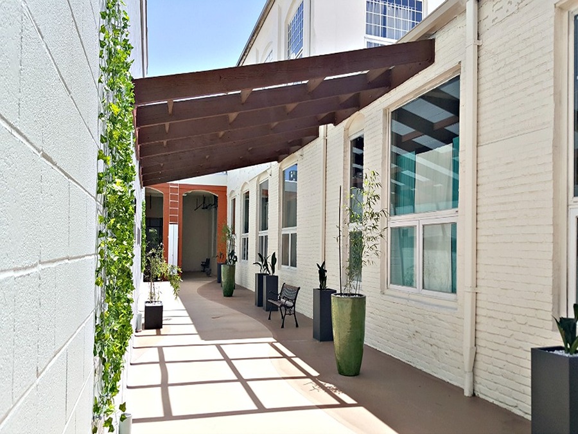
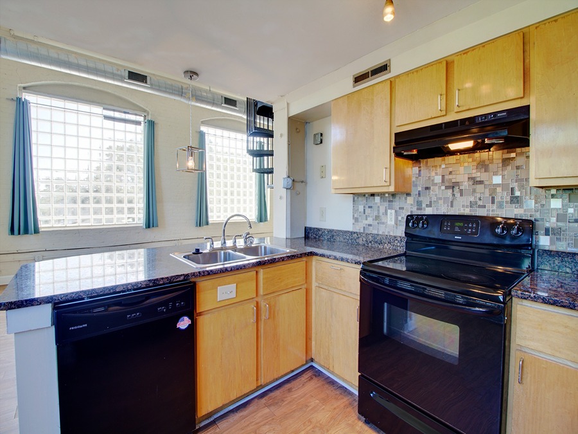
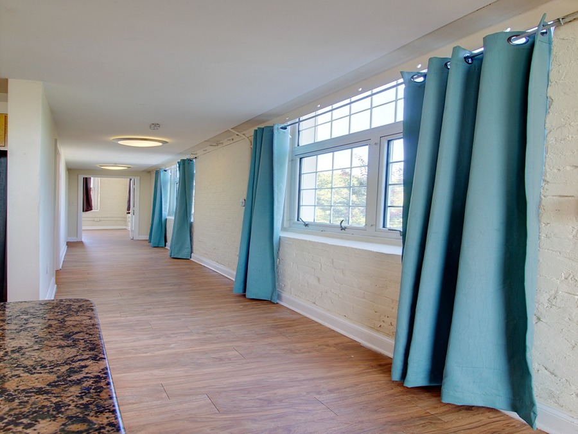
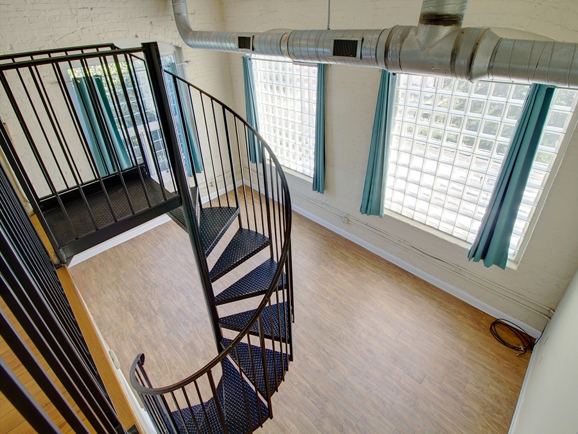
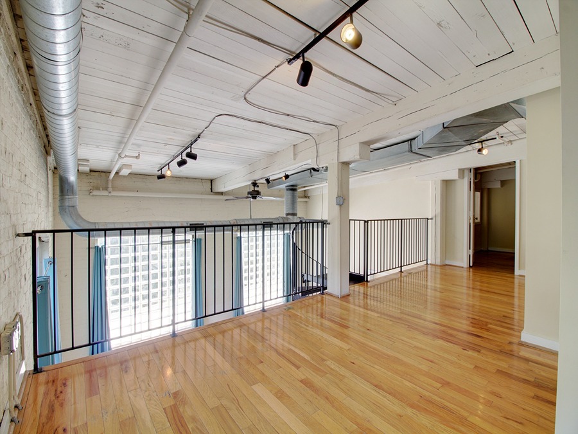
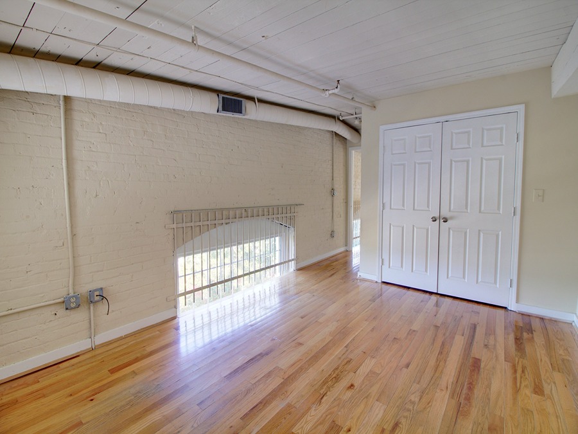
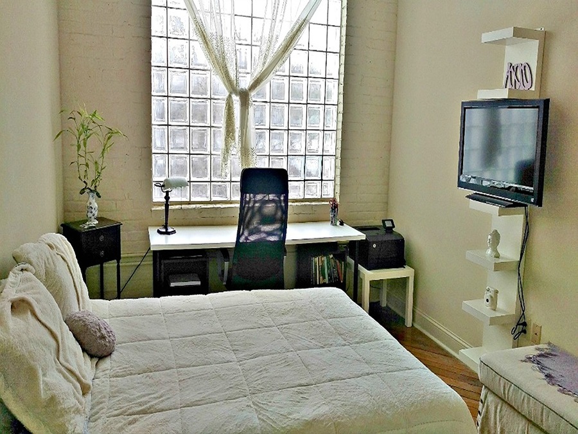
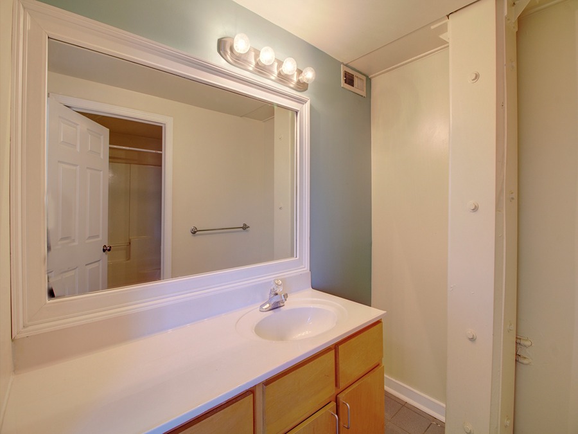
$
615
per Resident/BR
808 44th St. 23508
Bedrooms:
4
Bathroom:
3
Style:
The Mill - 4 Bedroom Flats or Lofts
Property Features
Newly Renovated
Washer Dryer
Off Street Parking
Lofts at The Mill
Lease Dates:
- #200: 7/25/2025 – 7/26/2026 | AVAILABLE
- #201: 7/25/2025 – 7/26/2026 | LEASED
- #202: 7/11/2025 – 7/12/2026 | LEASED
- #203: 7/11/2025 – 7/12/2026 | AVAILABLE
- #204: 8/01/2025 – 8/02/2026 | AVAILABLE
- #205: 8/08/2025 – 8/09/2026 | LEASED
- #206: 8/08/2025 – 8/09/2026 | LEASED
- #207: 8/01/2025 – 8/02/2026 | LEASED
- #208: 7/18/2025 – 7/19/2026 | AVAILABLE
Next Year Rooms Available
- $584: #207, 2 Rooms Available. 8/01/2025 – 8/02/2026, Males Preferred
Parking:
- They have 2 labeled parking spaces
- There is extra parking off street or paid parking at nearby ODU garages
Utilities Not included:
- Electric paid to Dominion Power, avg $35 to $55/tenant/month, varies with season
- Water fee only $40/tenant/month paid to landlord
Floor Plans:
-
#200: 1500sq ft
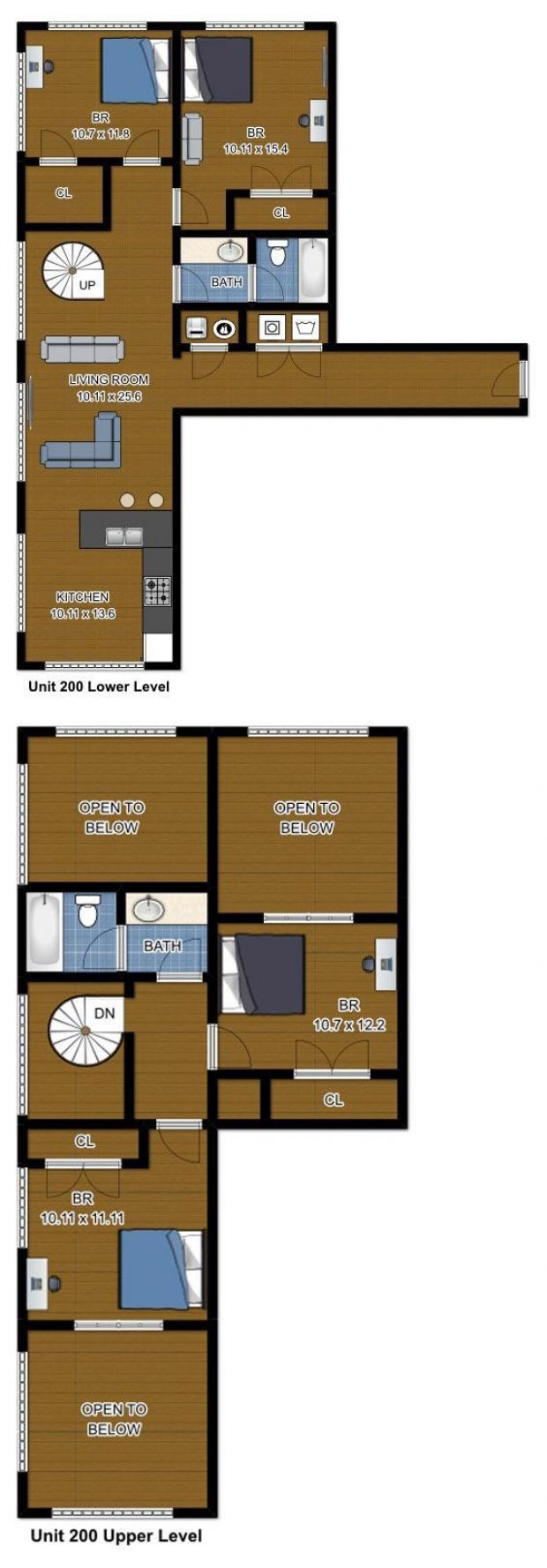
-
#201 - #204: 1400sq ft
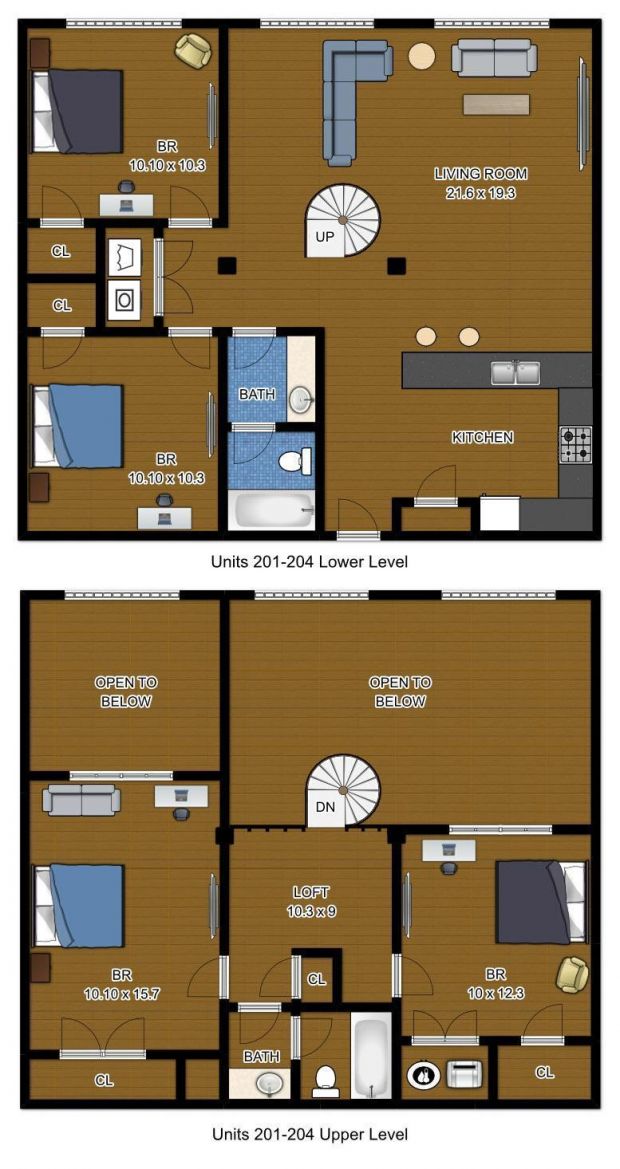
-
#205: 1825sq ft
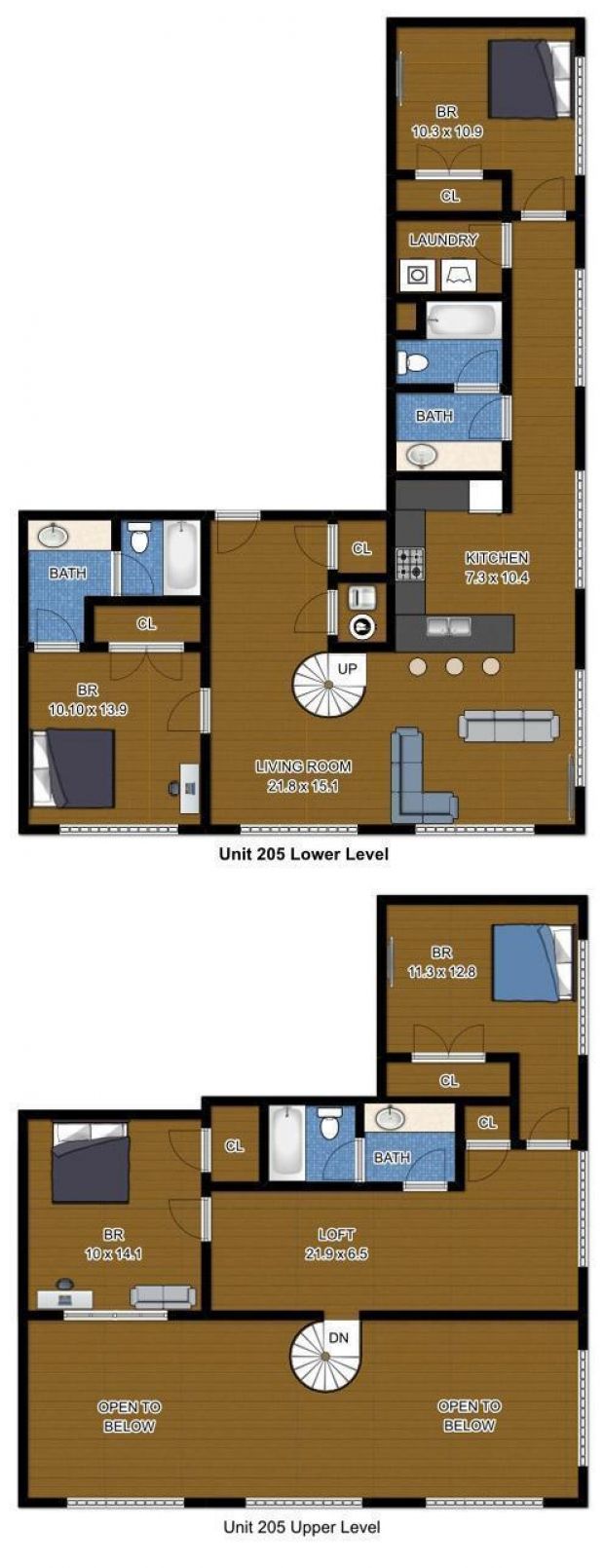
-
#206 - #207: 1650sq ft
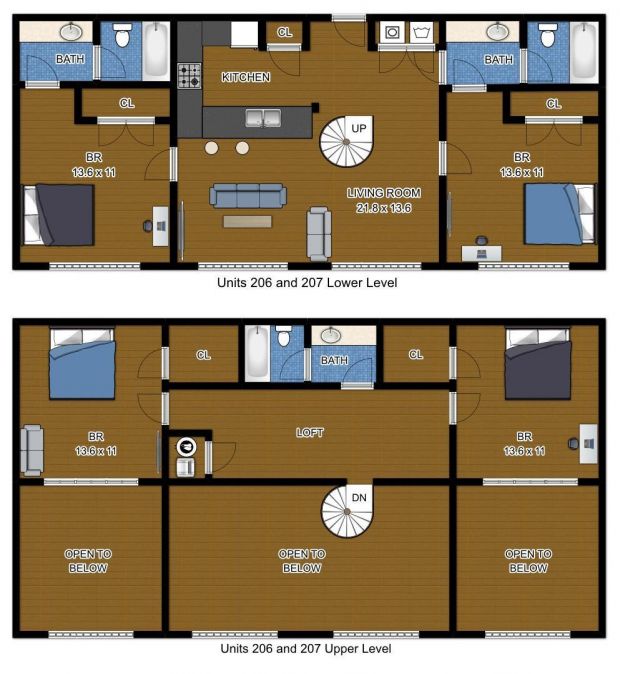
-
#208: 1520sq ft
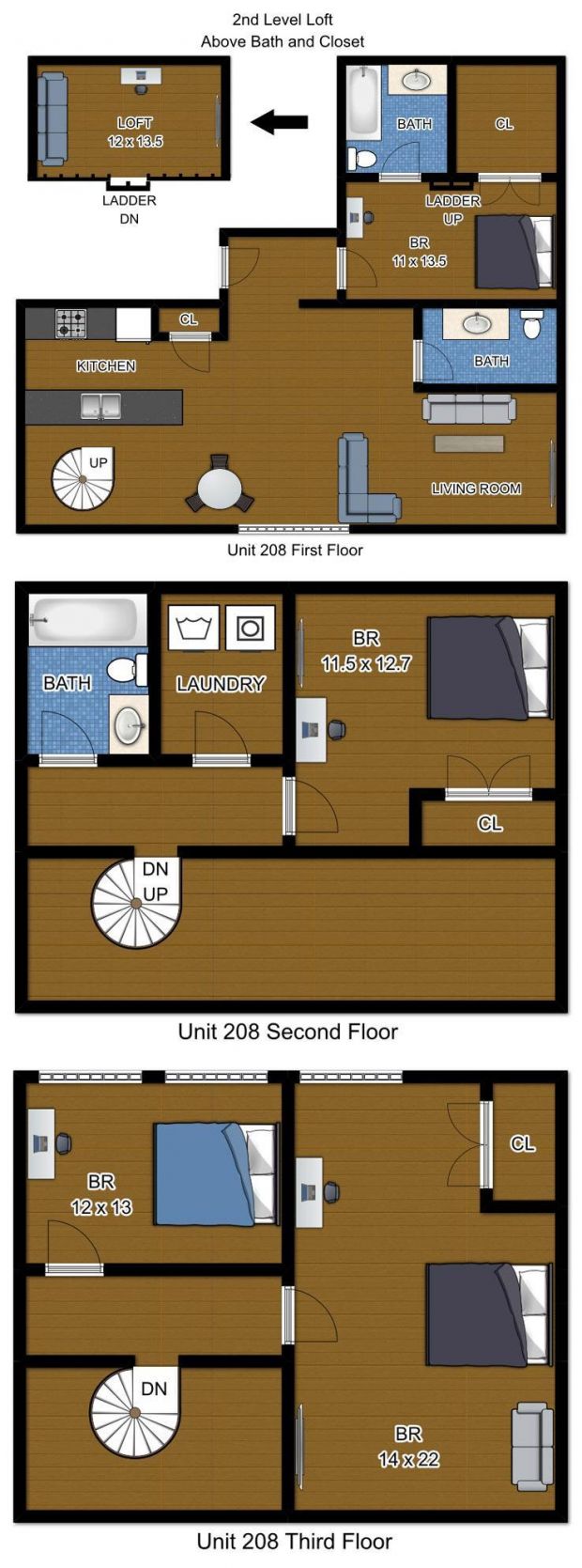
-
Building Layout
